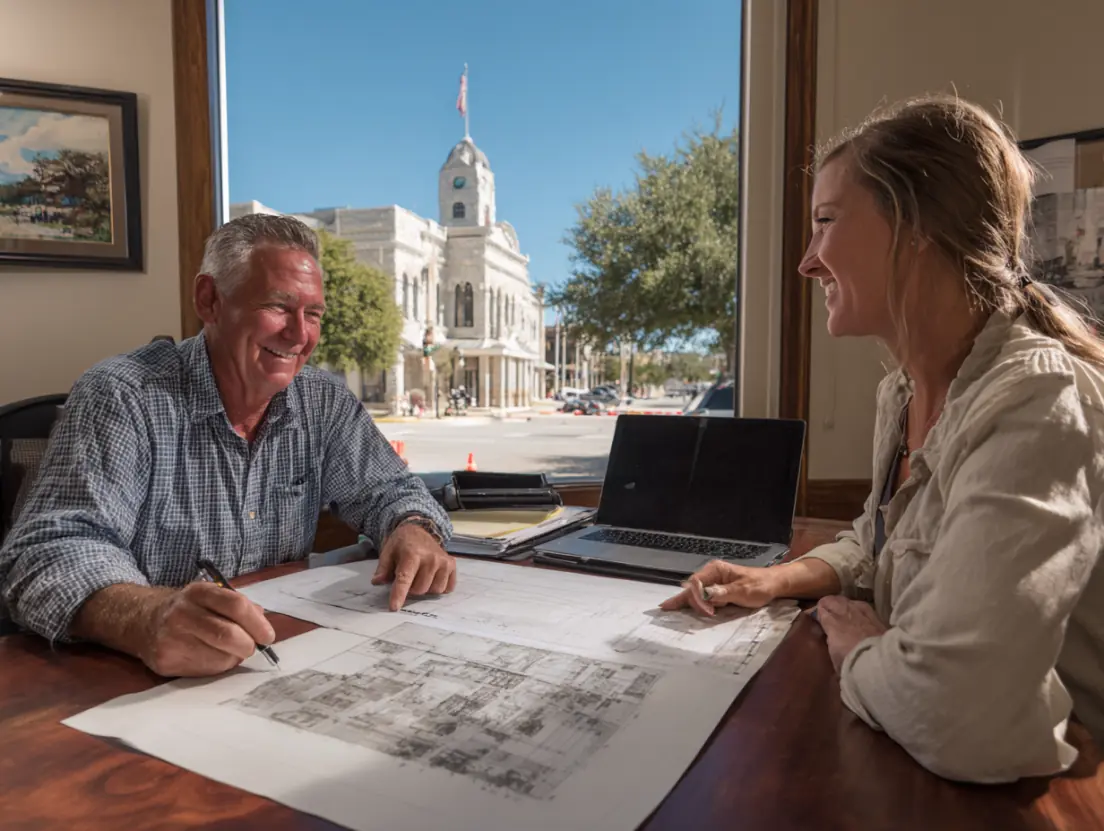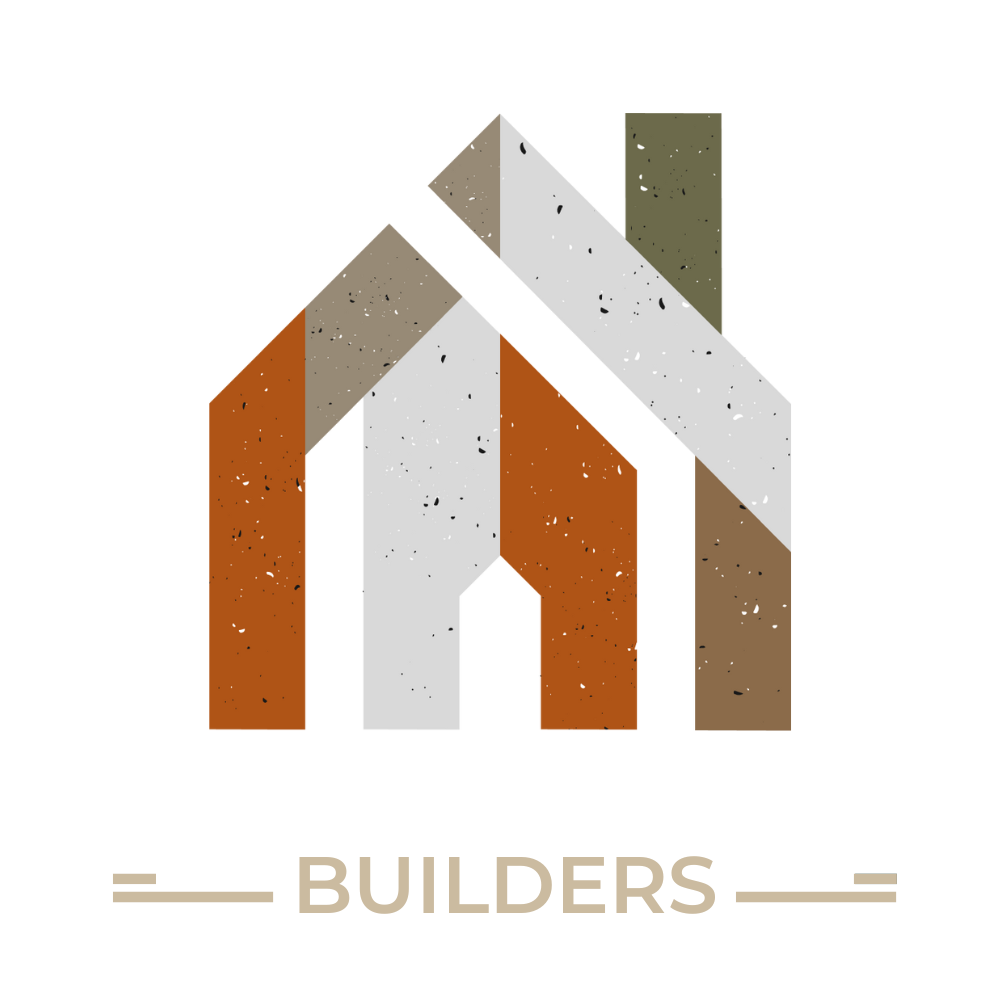
Georgetown, Texas continues to be one of the fastest-growing cities in America, and with that growth comes an increasingly sophisticated building permit process. Whether you're planning a custom home, major renovation, or addition, understanding Georgetown's permit requirements is essential for a successful project.
Georgetown Building Department Overview
The City of Georgetown Building Department oversees all construction activity within the city limits, ensuring compliance with the International Building Code (IBC), International Residential Code (IRC), and local Georgetown ordinances. The department is committed to maintaining Georgetown's charm while accommodating thoughtful growth.
Contact Information
- Address: 101 E 7th Street, Georgetown, TX 78626
- Phone: (512) 930-3640
- Hours: Monday-Friday, 8:00 AM - 5:00 PM
- Online Portal: Available 24/7 for permit applications and status checks
Types of Building Permits Required
Georgetown requires permits for various types of construction and renovation work:
Residential Building Permits
- New Single-Family Homes: Required for all new residential construction
- Additions: Any addition over 200 square feet or adding living space
- Major Renovations: Structural modifications, room additions, or changes affecting load-bearing elements
- Accessory Structures: Detached garages, workshops, pool houses over 200 square feet
Specialized Permits
- Electrical Permits: New service panels, rewiring, or electrical additions
- Plumbing Permits: New installations, major repairs, or water line extensions
- Mechanical Permits: HVAC installations, ductwork modifications, or system replacements
- Roofing Permits: Complete roof replacement or structural roof modifications
Important Georgetown Requirement
Georgetown requires a pre-application meeting for all new single-family homes and major commercial projects. This meeting helps identify potential issues early and streamlines the permitting process.
Permit Fees and Costs
Georgetown's permit fees are structured to cover the cost of plan review, inspections, and administrative services. Fees are updated annually and vary based on project scope and valuation.
| Permit Type | Base Fee | Additional Costs |
|---|---|---|
| New Single-Family Home | $1,200 base fee | $0.10 per sq ft over 3,000 sq ft |
| Room Addition | $450 base fee | $0.12 per sq ft |
| Electrical Permit | $85 base fee | Varies by scope |
| Plumbing Permit | $85 base fee | Per fixture/connection |
| Mechanical Permit | $85 base fee | Based on system size |
| Roofing Permit | $125 base fee | $0.08 per sq ft |
Application Process and Timeline
Georgetown has streamlined its permit application process to reduce delays and improve customer service:
Step 1: Pre-Application (Recommended)
- Schedule a pre-application meeting for complex projects
- Discuss zoning requirements, setbacks, and height restrictions
- Review drainage and utility requirements
- Identify any special conditions or variances needed
Step 2: Plan Preparation
- Engage a licensed architect or engineer for structural plans
- Ensure plans meet Georgetown's design standards
- Include all required details: elevations, sections, structural calculations
- Prepare supporting documents: surveys, drainage plans, landscape plans
Step 3: Application Submission
- Submit applications online through Georgetown's permit portal
- Upload all required documents and plans
- Pay application fees electronically
- Receive confirmation and tracking number
Step 4: Plan Review
- Residential Plans: 10-15 business days for initial review
- Complex Projects: 20-30 business days for comprehensive review
- Revisions: Additional 5-10 business days per revision cycle
- Expedited Review: Available for additional fee (50% faster processing)
Required Documents and Plans
Georgetown requires comprehensive documentation to ensure projects meet all safety and zoning requirements:
Architectural Plans Must Include:
- Site plan showing property boundaries, setbacks, and easements
- Floor plans with room dimensions and intended use
- Exterior elevations showing materials and architectural features
- Foundation plan with structural details
- Roof plan showing drainage and structural elements
Engineering Documents:
- Structural calculations and details (when required)
- Drainage and grading plan
- Electrical load calculations and panel schedules
- Mechanical load calculations and equipment schedules
- Plumbing fixture schedules and water line sizing
Supporting Documentation:
- Current property survey (within 1 year)
- Soil report for new construction
- Tree preservation plan (if applicable)
- HOA architectural approval (if required)
Inspection Requirements
Georgetown requires multiple inspections throughout the construction process to ensure code compliance:
Foundation Inspections
- Excavation Inspection: Before concrete placement
- Reinforcement Inspection: Rebar placement verification
- Foundation Inspection: Before backfill
- Underslab Inspection: Plumbing and electrical rough-in
Framing and Structural Inspections
- Framing Inspection: Structural elements and connections
- Sheathing Inspection: Roof and wall sheathing installation
- Insulation Inspection: Before drywall installation
MEP (Mechanical, Electrical, Plumbing) Inspections
- Rough-in Inspections: Before concealment by walls or ceilings
- Final Inspections: After installation completion
- Testing Required: Pressure tests for plumbing, load tests for electrical
Final Inspections
- Final Building Inspection: Overall compliance verification
- Certificate of Occupancy: Required before habitation
Inspection Scheduling
Georgetown requires 24-hour advance notice for inspection scheduling. Failed inspections require correction and re-inspection, which may extend project timelines.
Georgetown-Specific Requirements
Georgetown has unique requirements that reflect the city's commitment to preserving its character while managing growth:
Historic District Considerations
- Additional review for properties in historic districts
- Architectural compatibility requirements
- Materials and color restrictions
- Extended review timelines for historic properties
Environmental Requirements
- Tree preservation ordinance compliance
- Impervious cover limitations
- Drainage and stormwater management
- Erosion and sediment control plans
Design Standards
- Architectural compatibility in established neighborhoods
- Minimum lot size and setback requirements
- Height restrictions and building mass limitations
- Landscape and screening requirements
Common Permit Delays and How to Avoid Them
Understanding common issues can help prevent delays in your Georgetown permit process:
Incomplete Applications
- Missing architectural details or dimensions
- Incomplete engineering calculations
- Unsigned or improperly sealed plans
- Missing supporting documentation
Code Compliance Issues
- Setback violations or zoning non-compliance
- Structural design deficiencies
- Inadequate fire separation or egress
- Accessibility compliance issues
Coordination Problems
- Conflicting information between trades
- Utility coordination issues
- HOA approval delays
- Neighbor notification requirements
Working with Professional Help
Given Georgetown's thorough review process, working with experienced professionals is highly recommended:
Architects and Engineers
- Choose professionals familiar with Georgetown requirements
- Ensure proper licensing and insurance
- Review portfolios of local Georgetown projects
- Confirm availability for review cycles and revisions
General Contractors
- Verify Georgetown business license and permits
- Confirm experience with Georgetown inspection process
- Check references from recent Georgetown projects
- Ensure understanding of local code requirements
Conclusion
Successfully navigating Georgetown's building permit process requires careful planning, attention to detail, and often professional assistance. The city's thorough review process is designed to maintain Georgetown's unique character while ensuring safe, quality construction.
At Dreamstead Builders, we have extensive experience with Georgetown's permitting process and have successfully completed numerous projects throughout the city. Our team understands the local requirements and maintains strong relationships with city staff to ensure smooth project approval and execution.
Need Help with Georgetown Permits?
Let our experienced team handle your Georgetown permit process from start to finish.
Get Permit Assistance